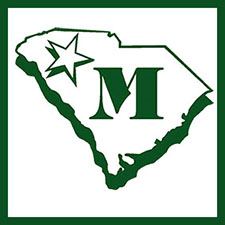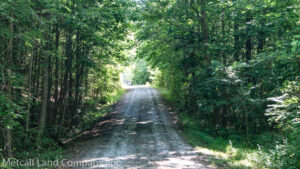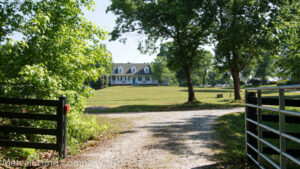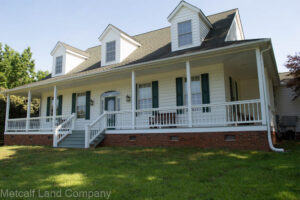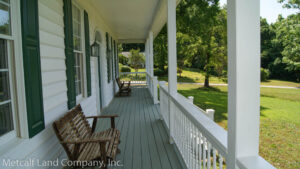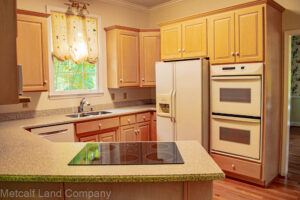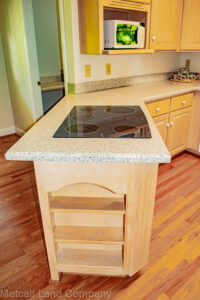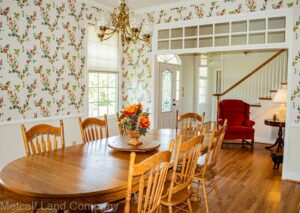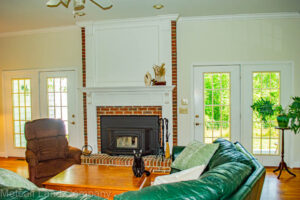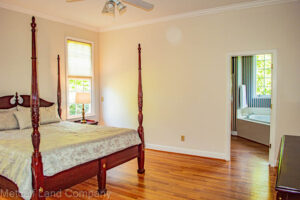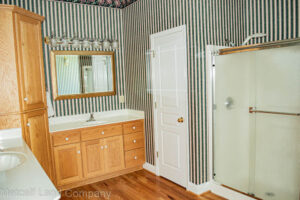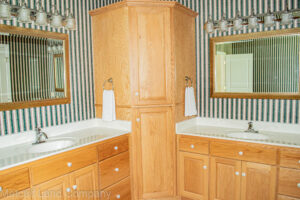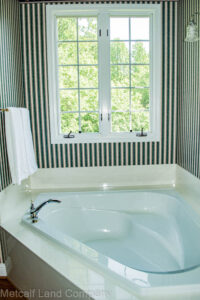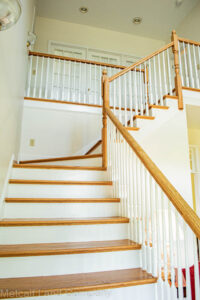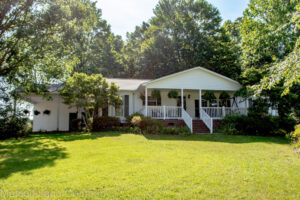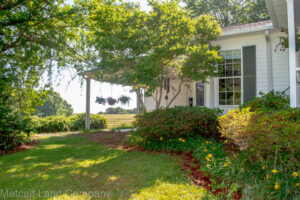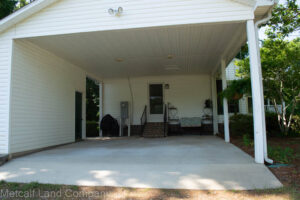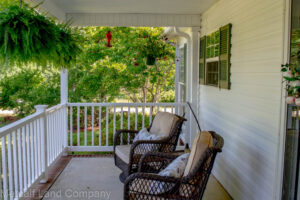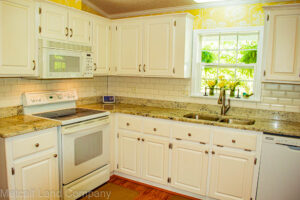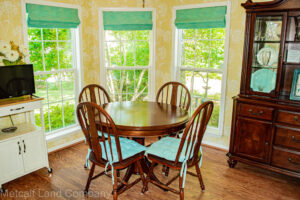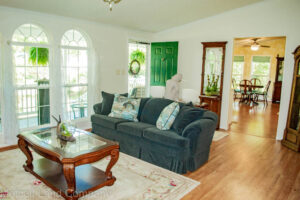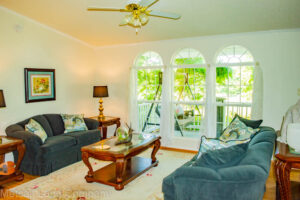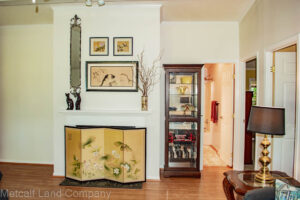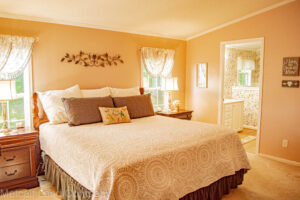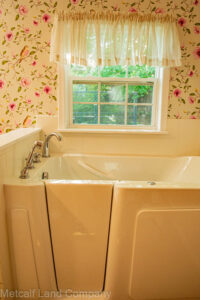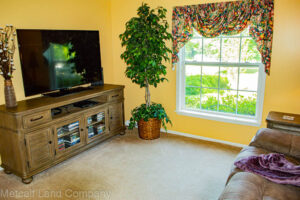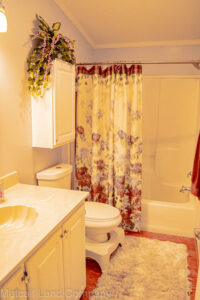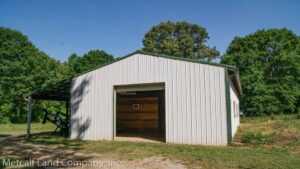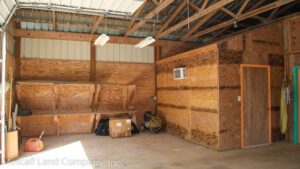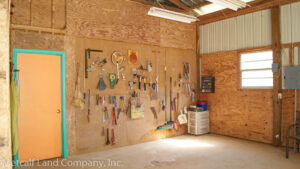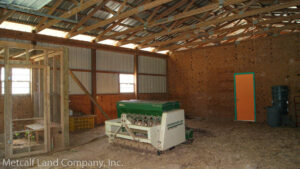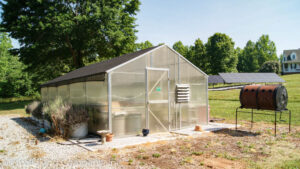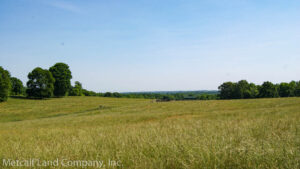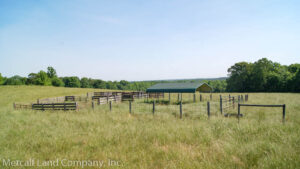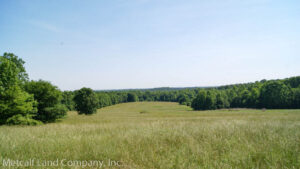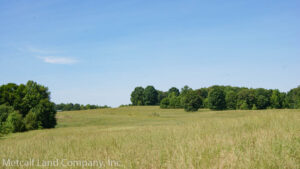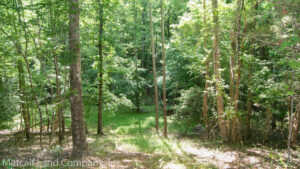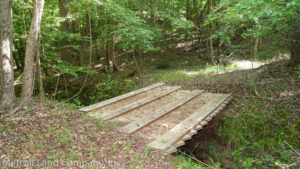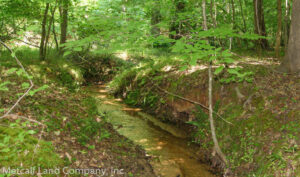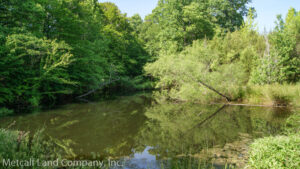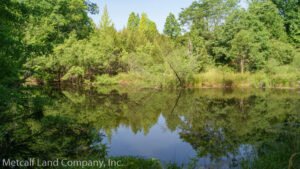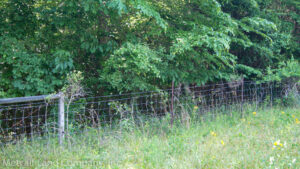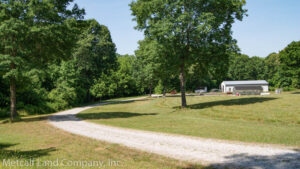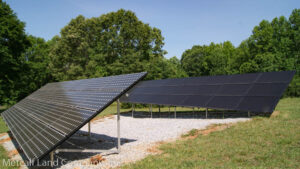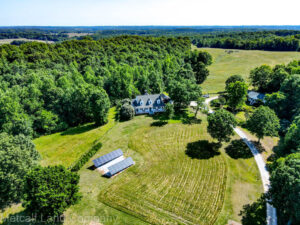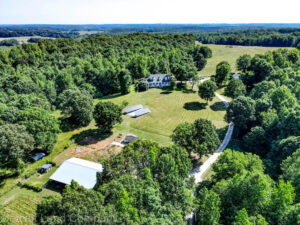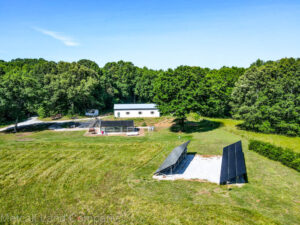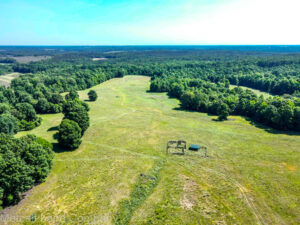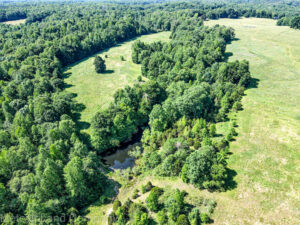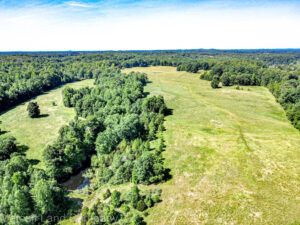Dream Farm Opportunity! House, Guest House, Barn, Pond & 100+ Acres!
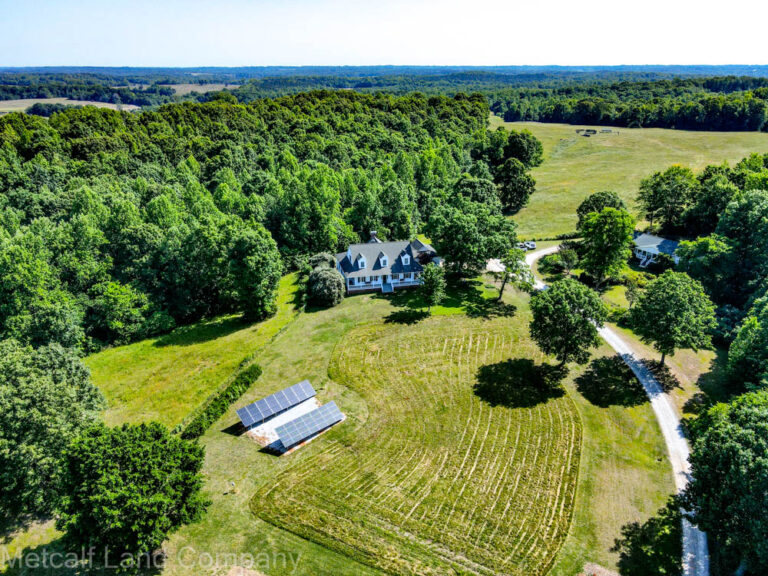
Description:
Back available at no fault of its own! Rare opportunity to have a turn-key farm on 100+ acres. This tract is located only 10 minutes from Woodruff, 30 minutes from downtown Greenville, and just over an hour from Columbia, SC.
This tract is 100.44 +/- acres consisting of approximately 45 acres of finished pasture, 52 acres of beautiful hardwoods, ¾ acre pond, and a creek that runs parallel towards the rear of the property. The pond is a spring-fed pond, stocked with bass and bream, and even comes with a jon boat!
This property boasts great topography as the houses sit uphill from the beginning of the driveway. Past the houses, the pastures are “rolling” and there is another beautiful alternative building site, where you can see for miles over the city of Woodruff.
Years ago, this property was used as a full-scale farm with livestock, and the owner has underground water lines running throughout the pasture to keep fresh water to multiple watering stations. The pastures are fenced in (see photos) and a corral can also be found in the middle.
This property is almost completely surrounded by other farms. On the west side of the property, a 470-acre farm is located, just on the other side Harris Grove Church Rd. Along with that farm, the property is bordered by an 800-acre tract on the north side, and another 283-acre tract on the northeast side. Not only does this provide an extreme amount of privacy, but this also allows an abundance of wildlife to be present.
A little history about the property will show that it has been meticulously cared for, and no improvements have been overlooked. This property was originally bought as a clearcut timber tract. After stumping and sowing the pastures, the owners had the farmhouse custom built, the barn put into place, and started their legacy. More information on both the farmhouse and the guest house are located below.
Farmhouse:
A long, well-maintained, gravel road starts at the beginning of the property and leads past the gate up a winding driveway to a beautiful 3200 SF farmhouse that was custom built around 1998. Situated beautifully on top of the hill, be greeted by the inviting wraparound porch and an attached two-car garage. A unique feature with this particular home is that most of the bedrooms have their own private bathrooms! The master bedroom is located on the main level with a large walk in closet and full master bathroom. This master bath has separate his/her vanities. Downstairs you will find an entry foyer, spacious kitchen with a separate dining room, living room, and a possible second bedroom. Upstairs, there are two bedrooms with baths and an extra rec room (can be used as a 3rd bedroom) between the two bedrooms. Ceilings are 9 feet high upstairs and 10 feet downstairs. Another unique characteristic is the real wood-burning fireplace insert located in the living room on the main floor. This house is being sold mostly furnished with all appliances conveying.
Guest House:
The “guest house” is a 1456 SF home with an attached carport (with outside storage closet). Meticulously maintained landscaping with blooming azaleas, and a fruitful blueberry patch provides a beautiful sight from the driveway. Entering the home, you will find a beautiful kitchen with updated countertops, three bedrooms, and two bathrooms. A 35 GPM well supplies water to this house (equipped with a Rain Bird sprinkler system), the barn, and the greenhouse, while a separate well supplies the farmhouse. This house is being sold fully furnished and all appliances convey.
Barn:
Located at the front of the property is a well-maintained 30’ x 60’ barn, with a 12ft overhang. This barn is painted to match both the main house and the guest house. The front half of the barn has a concrete floor with ample space for a workshop, along with an insulated utility room with an air conditioning unit that would make a great tack room. The back half of the barn has a sand floor, wood paneling, and an in-ground water hookup that creates a perfect area for stalls.
Greenhouse / Solar Panels:
Across from the barn is a 14’ x 30’ Jaderloon greenhouse equipped with propane heaters and evaporative cooling. This greenhouse was built with a steel frame and contains steel benches and gravel flooring inside. Adjacent to the barn, sit two sets of 6kW solar panels currently in a net metering agreement with Duke Energy. These solar panels drastically reduce the energy bill in the main house and over the past 12 months, the average bill has only been $23.50/month (main house only).
Located just south of the Spartanburg County line, this tract is actually located in Laurens County and is in Laurens School District 55. Property is made up by tax map #283-00-00-008 and #283-00-00-027, but will be sold in conjunction together. Property cannot be subdivided. This a fantastic opportunity to purchase an outstanding, turn-key farm, and it will not last long!
See below for an interactive map with a panoramic drone view with approximated property lines. Also, find the drone video for a quick view with some highlights of the farm.
Sale Price is $1,695,000
Property is being shown by appointment only and a 24-hour notice has been requested. For more information, please contact Stephen Glenn at (864) 616-4749 or Stephen@metcalfland.com.
Supporting Documents
